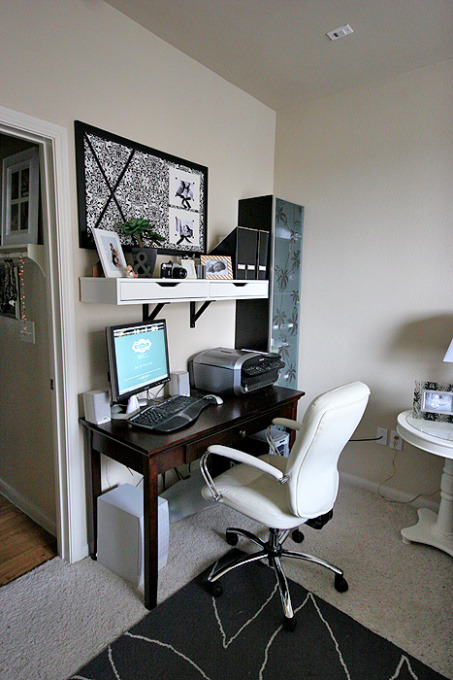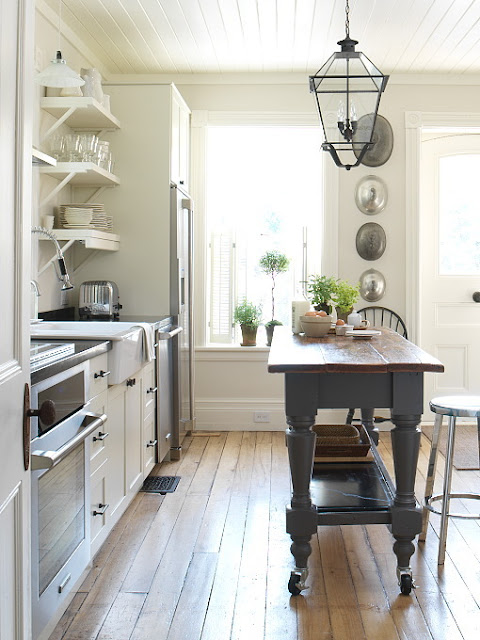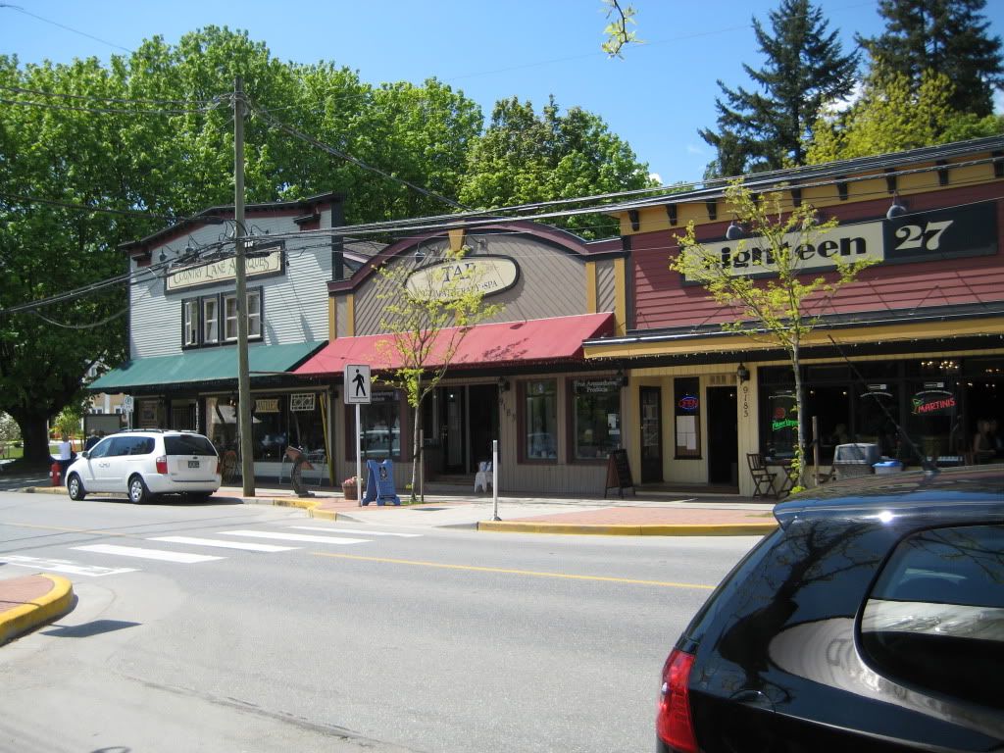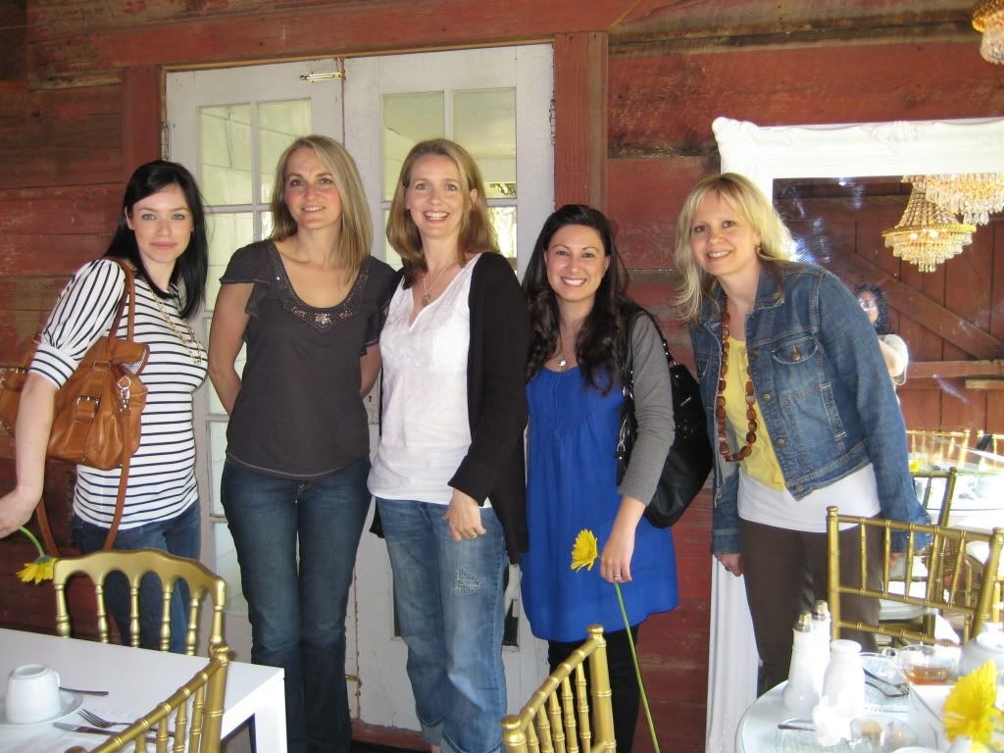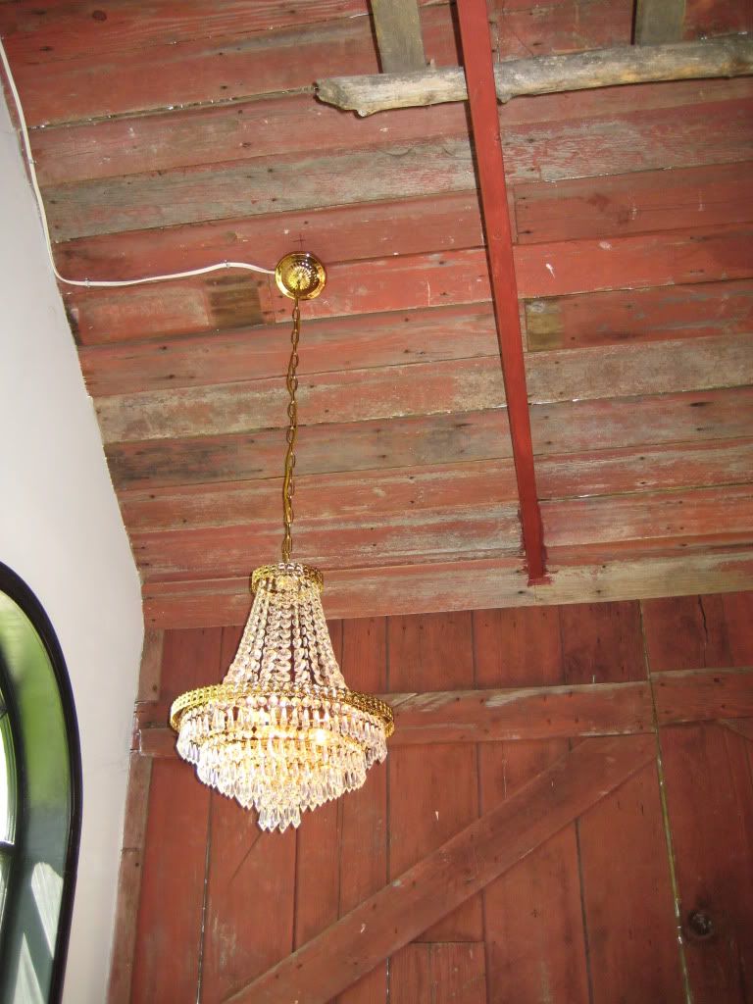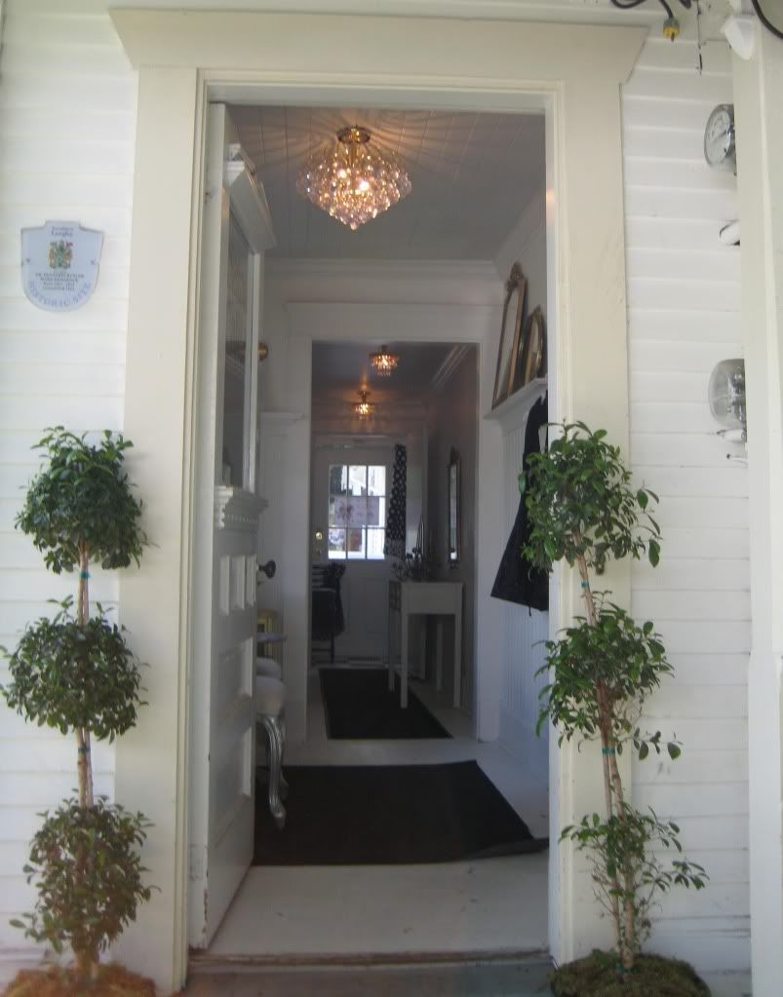Danielle Oakey, author of Danielle Oakey Interiorsblog, found inspiration the other day at her local Gap store. She asked where do we find inspiration?
It got me thinking how this past summer we stayed in two fabulous hotels that were such a design inspiration. I realized I forgot to share those photos.
Where has the time gone?
Our first hotel, The Intercontinental in San Francisco, we reserved through Hotwire {have you ever tried Hotwire? Smoking deal we got in this place} was decorated with such a modern vibe.
I couldn't help but ooh and ahh around every corner. My family was quite annoyed.
I couldn't help but ooh and ahh around every corner. My family was quite annoyed.
I did manage to snap a few photos.
{This one is from the hotel site} Loved the floor to ceiling wall of windows.
Dreamy looking over the Bay.
Dreamy looking over the Bay.
The rest are mine ...
I loved the end tables in the lounge area. There was also a grand piano. Whenever I see a grand piano I feel the urge to lay across the top and just start singing show tunes.
{Ack! Did I just say that out loud??}
The service at this hotel was superb as was the buffet breakfast! My son was told to not piles heaps of food on his plate, so instead he went and half-filled 3 plates!
********
********
In Santa Monica was stayed at the Sheraton Delfina Hotel.
It was situated a few blocks from the beach and next to what I thought was odd, a derilict old motel. Made the Sheraton feel out of place.
But the interior was so up my alley!
It was situated a few blocks from the beach and next to what I thought was odd, a derilict old motel. Made the Sheraton feel out of place.
But the interior was so up my alley!
I couldn't help but take photos.
My only complaint was the lighting was too dim, reminded me of the Hollister store {if you have teenage daughters, you can't avoid going into that store - which drives me crazy, all dark and over perfumed}
The outdoor lounge area.
A gorgeous tufted leather sofa. And looking down to the lobby from the 3rd floor
I want a convex mirror.
My favourite vignette was this fabulous gallery wall!
{Lovin' the Ikat and the gold trimmed end table}
Hoping to utilize my tall wall up my stairwell by creating a gallery wall like this!
I just love staying at beautifully designed hotels! Sure was a treat after having to sleep one night in our car. Yes. That is another story for another time.
This weekend I need to get my butt in gear and finish some projects. My daughters' room is at a standstill until I can get to Ikea. If you live in the Lower Mainland you will understand why I would procrastinate driving to Ikea on our "forever-under-construction-always-crazy-traffic-freeway."
What is up with all of you this weekend?
XO Barbara
Hoping to utilize my tall wall up my stairwell by creating a gallery wall like this!
I just love staying at beautifully designed hotels! Sure was a treat after having to sleep one night in our car. Yes. That is another story for another time.
This weekend I need to get my butt in gear and finish some projects. My daughters' room is at a standstill until I can get to Ikea. If you live in the Lower Mainland you will understand why I would procrastinate driving to Ikea on our "forever-under-construction-always-crazy-traffic-freeway."
What is up with all of you this weekend?
XO Barbara





















